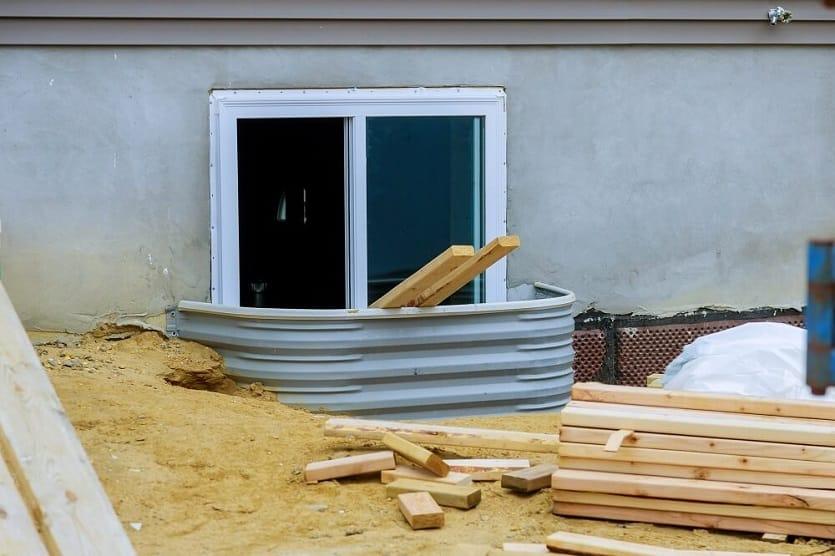Egress Windows Buying Guide
Egress windows are essential for home safety, providing an emergency exit and meeting building codes, with specific size and placement requirements varying by location.

Egress Window / Holliday Home Improvements
Egress windows provide a safe, code-compliant way to exit your home in case of emergency. In many areas, having at least one egress window in every bedroom, basement room used as a bedroom, or other designated living spaces is required by building codes. Besides ensuring safe escape routes, egress windows make it easier for first responders to access your home if needed. If you’re renovating or building a home, understanding local codes and guidelines for egress windows is essential.
If you’re also upgrading other parts of your home, consider ensuring all areas are code-compliant and hazard-free. For guidance, see how to identify potential hazards in your home renovation to maintain a safe and functional environment.
Egress Window Requirements
- International Building Code (IBC) Guidelines:
- Minimum opening of 5.7 square feet.
- Minimum width: 20 inches.
- Minimum height: 24 inches.
- Opening no more than 44 inches from the floor.
- Basement Egress Windows:
- At least 36 inches wide and 36 inches high.
- If more than 44 inches above the floor, a ladder or steps are required.
- Must include window wells with enough clearance for escape.
Tip: Check local regulations, as specific requirements may vary by state or municipality.
Types of Egress Windows
Different window styles can serve as egress windows as long as they meet size and clearance requirements.
- Casement Egress Windows:
- Hinge on the side; open like a door.
- Can meet egress specs with a smaller size.
- Typical measurements: 28–36 inches wide by 35 1/2–48 inches tall.
- Popular choice due to easier compliance with code.
- Single- and Double-Hung Egress Windows:
- Single-Hung: Upper sash fixed, lower sash moves.
- Double-Hung: Both sashes move.
- Need to be relatively large to meet egress size requirements.
- Double-hung windows often range 28–60 inches wide by 23 1/2–60 inches tall.
- Sliding (Gliding) Egress Windows:
- Open horizontally, like a sliding door.
- Typically need at least a 4x4 ft. opening.
- Usually measure 47 1/2–60 inches wide and 35 1/2–60 inches tall.
- Require more space to meet egress standards than casement windows.
- Awning Egress Windows:
- Hinged at the top, open outward.
- Newer models offer larger openings.
- Typically 36–48 inches wide by 23 1/2–36 inches tall.
- Often not suitable for basement egress due to limited opening space.
Installation Considerations
- Fitting Into an Existing Frame:
Egress windows might fit into an existing opening, though you may need to enlarge the area to meet minimum requirements. - Height vs. Width Adjustments:
Increasing window height often requires less structural change. Widening the opening may need added support. - Basement Openings:
Cutting through concrete or masonry for a basement egress window demands expertise and proper tools.
Tip: Consult with a qualified contractor to ensure any structural changes meet code and preserve your home’s integrity.
Safety and Compliance
- Emergency Escape & Rescue:
Egress windows must allow residents to exit safely and permit first responders to enter. - Bedroom Requirements:
Every bedroom should have at least one egress window. Check local codes before undertaking a remodel or addition. - Local Codes & Inspections:
Requirements vary by region. Always verify code compliance and secure necessary inspections and permits.
Egress windows contribute significantly to home safety and are often required by building codes. By understanding the size, placement, and style options—as well as local regulations—you can ensure that your home provides safe exits, code compliance, and peace of mind. With proper installation and maintenance, egress windows help create a safer living environment for you and your family.
Quick facts
What does egress mean on windows?
Egress refers to an escape route. An egress window is a window designed to provide a safe exit during emergencies, such as in a basement.
What's the difference between a regular window and an egress window?
An egress window is larger than a regular window and meets specific building codes to allow safe exit during emergencies, while regular windows may not.
Is it worth adding an egress window to a basement?
Yes, adding an egress window can improve safety, meet building codes, and increase the value and livability of your basement.
Can you finish a basement without an egress window?
In many areas, building codes require an egress window for finished basements to provide a safe exit in case of emergencies.
Do I need a permit to install an egress window?
Yes, most municipalities require a permit to install an egress window to ensure it meets safety and building code standards.
How much value does an egress window add?
An egress window can increase a home's value by improving safety, meeting code requirements, and adding natural light to finished basements.
How big does an egress window have to be in a basement?
An egress window must have an opening of at least 20 inches wide, 24 inches high, and 5.7 square feet of net clear area to meet code.
What type of window is best for basement egress?
Casement or sliding windows are commonly used for basement egress as they can meet size requirements and are easy to open.
How much does it cost to put in an egress window in a basement?
The cost to install a basement egress window typically ranges from $2,500 to $5,000, depending on size, materials, and labor.
Irina Calin
Software Engineer at Spoken
Irina is a developer at Spoken. She is passionate about design, loves curating & collecting photography of all sorts and is a big fan of colorful decor. She says it matches her personality. Her favourite furniture piece is the Camaleonda Sofa by Mario Bellini.
Read more