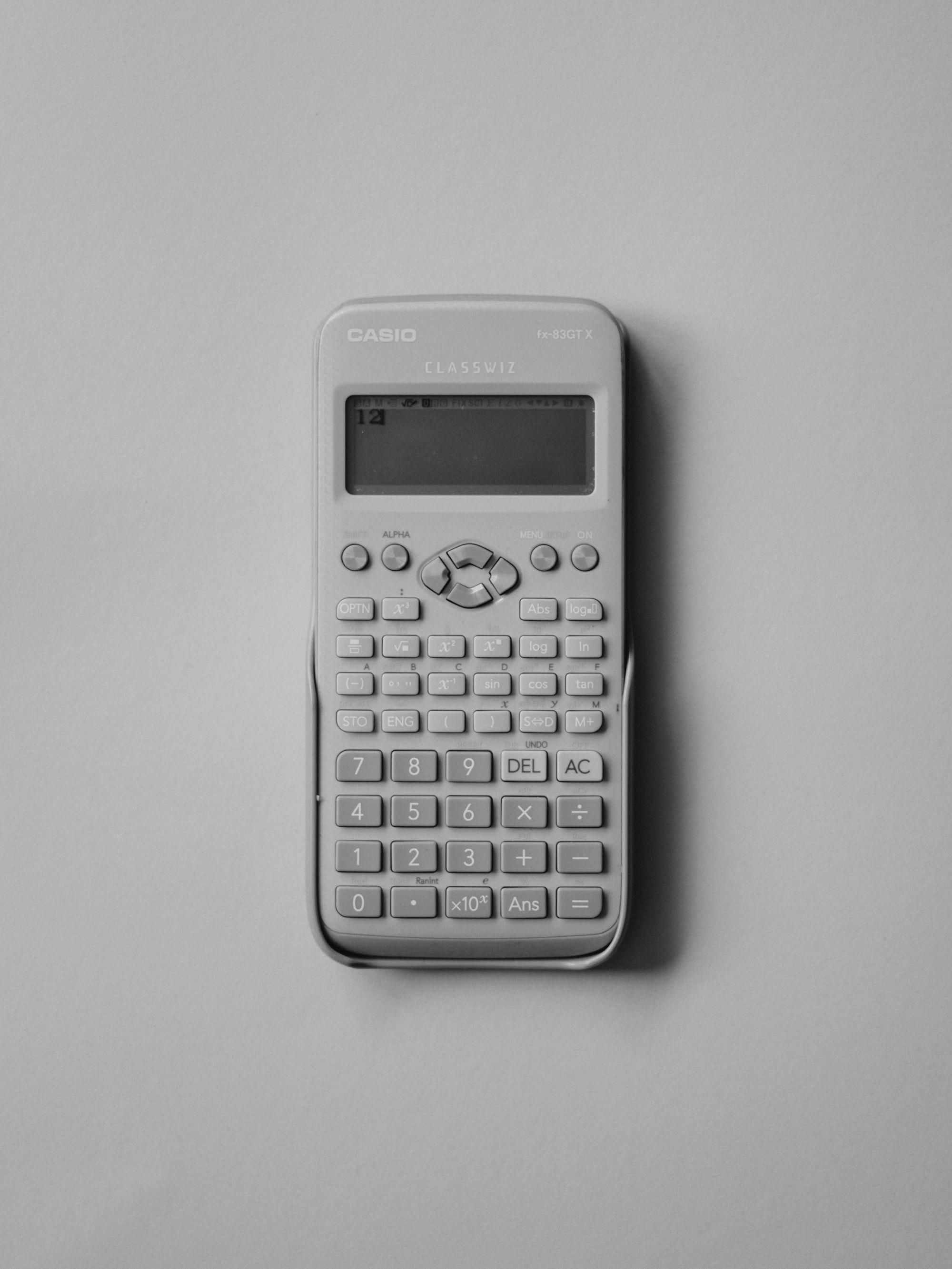How to Calculate Square Footage
Measure the length and width of a space, multiply them to calculate square footage, and account for extra materials to ensure accurate and efficient project completion.

Photo by Annie Spratt
Accurate square footage measurements are essential for many DIY projects. From determining how much paint you’ll need to figuring out how much flooring material to buy, knowing how to calculate square footage helps ensure you purchase the right amount of supplies. This skill is also valuable when buying or selling a home, as it provides a clear understanding of a property’s size.
If you’re taking on larger renovations, consider reviewing how to identify potential hazards in your home renovation to maintain a safe and code-compliant environment.
The Square Footage Formula
To calculate square feet, measure the length and width of an area in feet, then multiply those two numbers together: Length (in feet) x Width (in feet) = Square Footage.
Step-by-Step Instructions
- Measure the Length
- Use a tape measure to find the distance along the longest side of the area.
- Example: The length of a room might be 12 feet.
- Measure the Width
- Measure the distance along the shortest side of the area.
- Example: The width of the same room might be 10 feet.
- Calculate the Area
This means the room’s area is 120 square feet.
Plug these measurements into the formula: Area = Length x Width
For our example room: Area = 12 ft x 10 ft = 120 sq ft
Calculating Square Footage for Irregular Spaces
If a space isn’t a perfect rectangle, divide it into smaller sections, calculate each section separately, and then add them together.
Example:
Imagine a room with a main rectangular area and a smaller rectangular nook.
- Main Area Dimensions: 12 ft (length) by 10 ft (width)
- Nook Dimensions: 3 ft (length) by 7 ft (width)
Step 1: Calculate Each Section
- Main Area: Length: 12 ft
Width: 10 ft
Area = Length x Width = 12 ft x 10 ft = 120 sq ft - Nook: Length: 3 ft
Width: 7 ft
Area = Length x Width = 3 ft x 7 ft = 21 sq ft
Step 2: Add the Areas Together
Main Area: 120 sq ft
Nook: 21 sq ft
Total Area = 120 sq ft + 21 sq ft = 141 sq ft
Therefore, the total area is 141 square feet.
Allowing for Extra Material
When buying materials like paint, flooring, or tile, order about 5–10% more than your exact calculation. This extra “cushion” accounts for mistakes, cuts, or potential damage. If you have leftover materials, you can often return unopened items or save them for future repairs.
Practical Uses for Knowing Square Footage
- Home Improvement Projects:
Ensures you have the right amount of materials, reducing waste and costs. - Real Estate:
Helps you accurately compare homes and understand market values. - Permits & Renovations:
Makes it easier to obtain permits and confirm code compliance for add-ons like finished basements or attics.
Tip: A home’s total square footage usually includes all finished, heated spaces. This often encompasses finished basements, garages, and attics.

Dane Hurtubise
Co-founder & CEO of Spoken
Dane Hurtubise is the Co-founder & CEO of Spoken. He has led two venture-backed companies and is a two-time Y Combinator alum. Prior to Spoken, Dane sold his previous company, Parklet, to Greenhouse Software where he served as VP of Platform and Partnerships. An avid runner, cyclist, and Pilates enthusiast, Dane holds a BS in Electrical and Computer Engineering from the University of Texas at Austin.
Read more