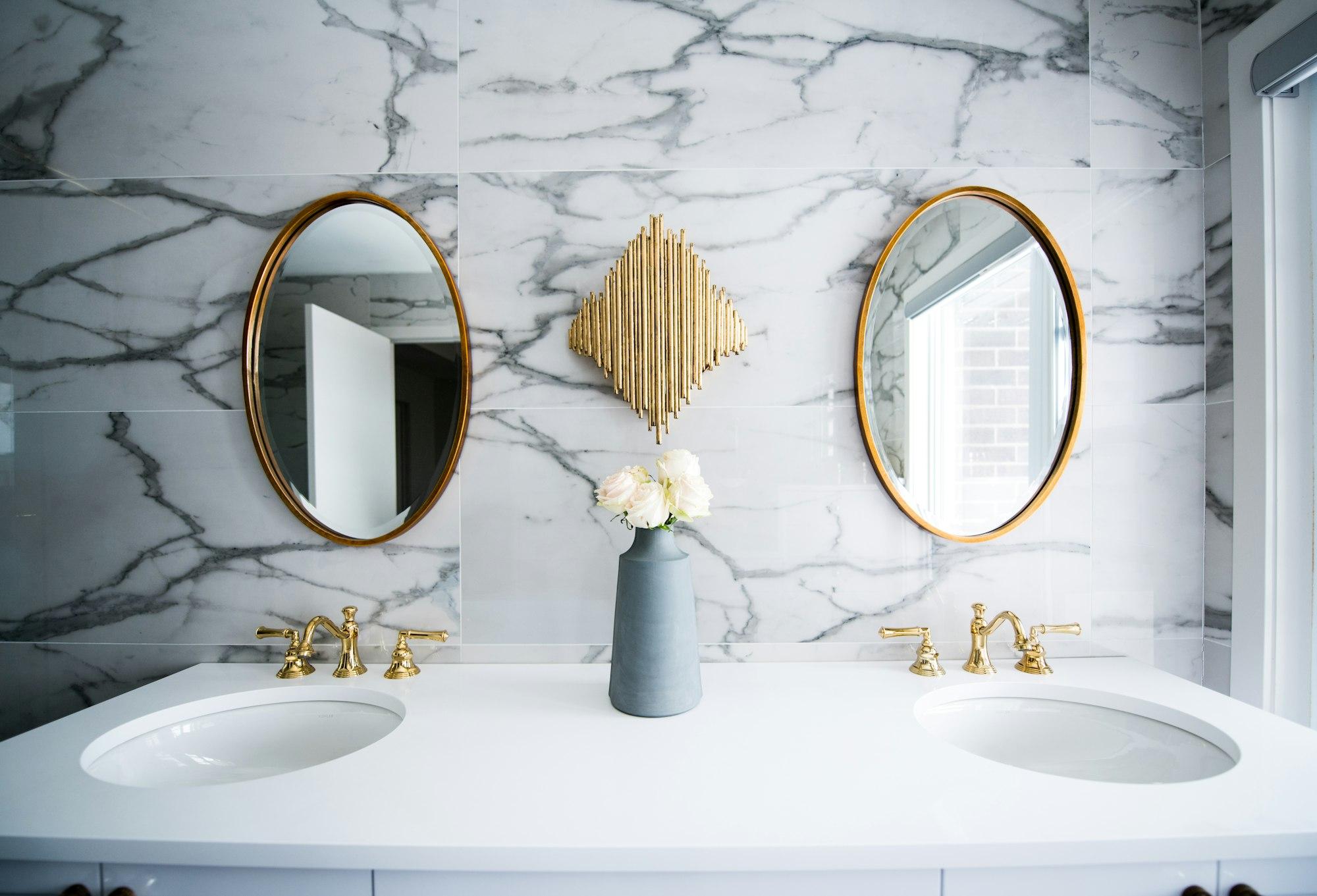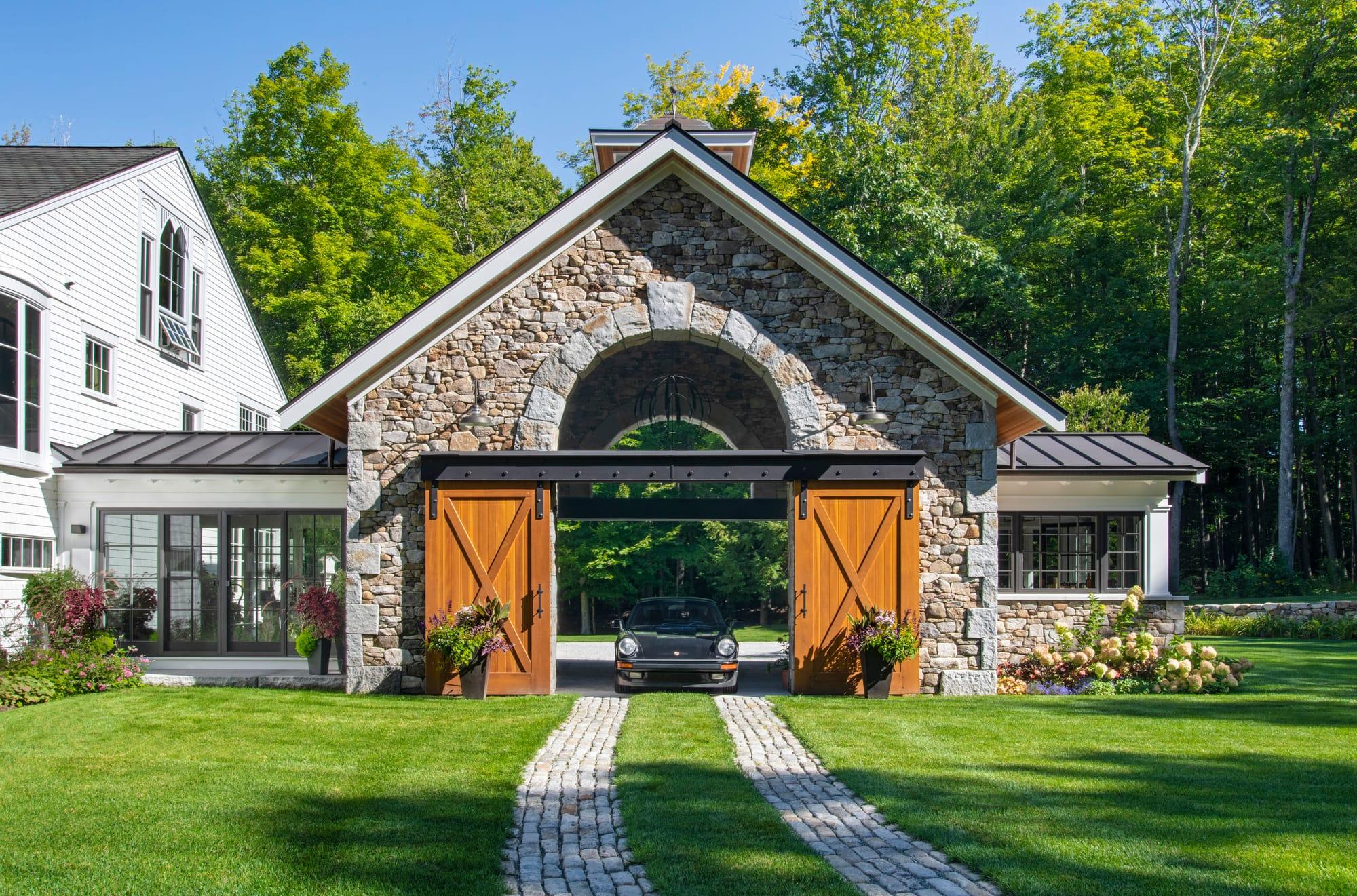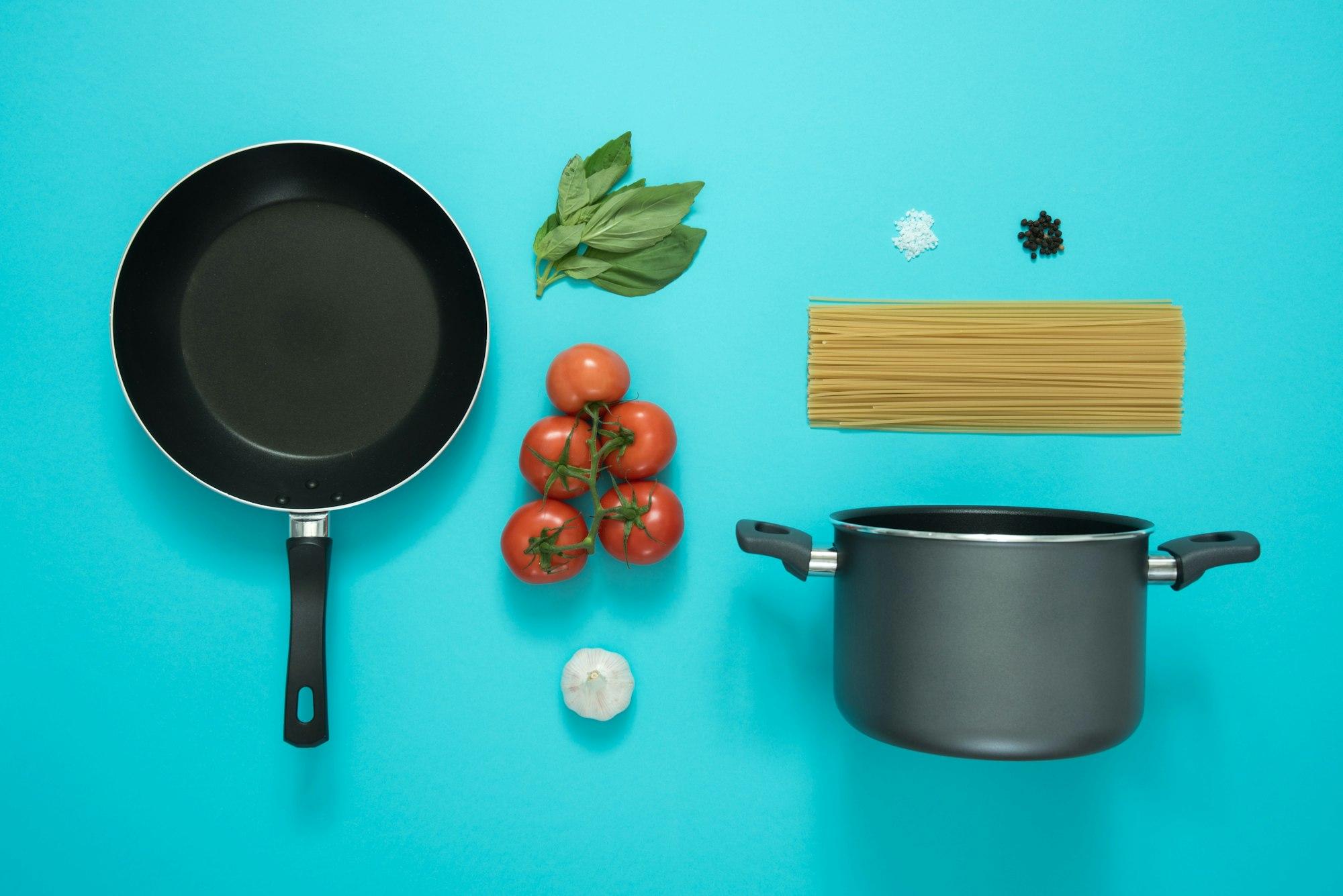What Does ‘En Suite’ Really Mean?
An en suite is a private bathroom directly connected to a bedroom, offering convenience and privacy. Whether compact or luxurious, it enhances daily routines and adds value to a home, making it a popular feature in modern living spaces.

Photo by Christian Mackie
You've probably come across the term "en suite" while browsing real estate listings or flipping through home design magazines. But what does it really mean? Is it just a fancy way of saying "bathroom," or is there more to it? Let's dive into the world of en suite living and uncover the nuances that make this feature a desirable addition to any home.
The Basics of an En Suite
At its core, an en suite is a bathroom that is directly connected to a bedroom. This setup offers privacy and convenience, making it a popular choice for master bedrooms. But there's more to an en suite than just its location. The term "en suite" originates from the French phrase meaning "in sequence," which reflects the idea that the bathroom is part of the bedroom suite. This connection not only enhances the functionality of the space but also contributes to a more luxurious living experience. In many modern homes, en suites are designed to be an extension of the bedroom, often featuring similar design elements and color schemes to create a harmonious environment.
Privacy and Convenience
One of the main advantages of an en suite is the privacy it provides. Having a bathroom attached to your bedroom means you don't have to share it with guests or other family members. This can be particularly beneficial in busy households where bathroom time is at a premium. Imagine waking up in the morning and having immediate access to your own private bathroom, allowing you to start your day without the hassle of waiting in line for a shared bathroom. This level of convenience can significantly enhance your daily routine, making mornings smoother and more enjoyable.
Convenience is another key factor. With an en suite, you can easily access the bathroom without having to leave the comfort of your bedroom. This is especially useful during the night or when you're getting ready in the morning. The ability to have a quick wash or freshen up without stepping into a common area can be a game-changer, particularly for those who value their personal space. Additionally, en suites can be designed with features that enhance convenience, such as built-in lighting, heated floors, and even smart technology that allows you to control the ambiance with a simple voice command or touch of a button.
Design and Layout
En suites come in various designs and layouts, ranging from compact spaces with just the essentials to luxurious retreats with spa-like features. The design of an en suite often reflects the overall style of the bedroom, creating a cohesive look and feel. When planning an en suite, consider the layout carefully. You'll want to maximize the available space while ensuring that the bathroom is functional and comfortable. Common features include a shower, toilet, and sink, but you might also find bathtubs, double vanities, or even a dressing area in larger en suites. The choice of materials and finishes can also play a significant role in the overall aesthetic. For instance, using natural stone or high-quality tiles can elevate the space, making it feel more luxurious and inviting.
Moreover, the layout of an en suite can be tailored to suit individual preferences. Some homeowners may prefer a more open concept, where the bathroom flows seamlessly into the bedroom, while others might opt for a more enclosed design for added privacy. The placement of windows can also impact the design, allowing for natural light to flood the space, which can create a more uplifting and refreshing atmosphere. Additionally, incorporating elements such as plants or artwork can further enhance the ambiance, making the en suite a true sanctuary within the home.
En Suite vs. Other Bathroom Types
While en suites are a popular choice, they're not the only type of bathroom you might encounter in a home. Understanding the differences between en suites and other bathroom types can help you make informed decisions when buying or renovating a property. Each type of bathroom serves a unique purpose and caters to different needs, which is essential to consider when evaluating a home’s layout.
Shared Bathrooms
Shared bathrooms are accessible from common areas of the home and are used by multiple people. These bathrooms are often larger and may include features like double sinks to accommodate more users. While they offer convenience for guests and family members, they lack the privacy of an en suite. Shared bathrooms can become a source of contention in busy households, especially during peak times such as mornings when everyone is getting ready for the day. The need to coordinate schedules and wait for access can lead to frustration and delays, making the en suite a more appealing option for those who value their time and personal space.
Furthermore, shared bathrooms often require more maintenance and cleaning, as they are used by multiple individuals. This can lead to a less personal and more communal atmosphere, which may not be ideal for everyone. In contrast, an en suite allows for a more personalized experience, where you can curate the space to reflect your tastes and preferences without worrying about accommodating others. The ability to control the cleanliness and organization of your own bathroom can significantly enhance your overall living experience.
Jack and Jill Bathrooms
A Jack and Jill bathroom is a shared bathroom with two entrances, typically connecting two bedrooms. This setup offers more privacy than a traditional shared bathroom, as it can be accessed directly from the bedrooms. However, it still requires some coordination among users, especially during busy times. Jack and Jill bathrooms are often found in family homes, where siblings or guests may share the space. While they provide a level of convenience, they can also lead to conflicts over usage, particularly if one user is taking longer than expected.
In terms of design, Jack and Jill bathrooms can be quite versatile. They often feature dual sinks, which can help alleviate some of the wait times associated with shared spaces. Additionally, incorporating separate areas for the toilet and shower can enhance privacy, allowing one person to use the facilities while another is getting ready. However, the layout must be carefully considered to ensure that both entrances are functional and that the space feels cohesive. Ultimately, while Jack and Jill bathrooms can be a practical solution for families, they may not offer the same level of comfort and luxury as an en suite.
Benefits of Having an En Suite
Adding an en suite to your home can offer several benefits, from increased property value to enhanced comfort and convenience. Let's explore some of the key advantages of having an en suite. The appeal of an en suite extends beyond mere convenience; it can also significantly enhance your lifestyle. Imagine having a personal oasis where you can unwind after a long day, complete with a soaking tub, ambient lighting, and your favorite scents. This level of comfort can transform your daily routine into a more enjoyable experience, allowing you to take a moment for yourself amidst the hustle and bustle of life.
Increased Property Value
Homes with en suites are often more attractive to buyers, as they offer a level of luxury and convenience that many people desire. An en suite can be a significant selling point, potentially increasing the value of your property. Real estate experts often note that homes with well-designed en suites tend to sell faster and at higher prices compared to those without. This is particularly true in competitive markets where buyers are looking for features that set a home apart from others. The investment in an en suite can yield substantial returns, making it a wise choice for homeowners looking to enhance their property’s appeal.
When considering a home renovation, adding an en suite can be a worthwhile investment. Not only does it enhance your living experience, but it also adds appeal to your home in the eyes of potential buyers. The trend towards more luxurious living spaces has made en suites a sought-after feature, and as such, they can significantly boost your home's marketability. Additionally, if you plan to rent out your property, having an en suite can attract higher rental rates, as tenants often prioritize privacy and convenience in their living arrangements.
Enhanced Comfort and Luxury
An en suite can transform your bedroom into a personal retreat, offering a level of comfort and luxury that enhances your daily routine. With features like heated floors, rainfall showers, and high-end fixtures, an en suite can provide a spa-like experience right in your home. The ability to customize your en suite to reflect your personal style and preferences can make it a truly unique space. From choosing the perfect color palette to selecting luxurious materials, the design possibilities are endless. This level of personalization can create a sense of ownership and pride in your home, making it a place where you truly feel comfortable and relaxed.
For those who value privacy and convenience, an en suite is an essential feature that elevates the overall living experience. Whether you're getting ready for the day or unwinding in the evening, having a private bathroom just steps away can make all the difference. The ability to create a serene environment, complete with soothing colors, soft lighting, and calming scents, can turn your en suite into a sanctuary where you can escape the stresses of daily life. Additionally, incorporating elements such as a sound system or aromatherapy can further enhance the experience, allowing you to indulge in self-care routines that promote relaxation and well-being.
Designing Your Perfect En Suite
Designing an en suite involves more than just choosing fixtures and finishes. It's about creating a space that meets your needs and complements your lifestyle. Here are some tips to help you design the perfect en suite for your home. The first step in designing your en suite is to assess the available space and determine how best to utilize it. Consider the layout carefully, taking into account the placement of plumbing and electrical outlets, as well as the flow of movement within the space. A well-thought-out layout can make a significant difference in the functionality of your en suite, ensuring that it meets your needs without feeling cramped or cluttered.
Consider Your Needs
Before you start designing your en suite, think about how you'll use the space. Do you need a large shower for quick morning routines, or do you prefer a bathtub for relaxing soaks? Consider your daily habits and preferences to ensure that your en suite meets your needs. Additionally, think about the types of products you use regularly. If you have a collection of skincare or grooming products, incorporating ample storage solutions will be essential. Built-in cabinets, shelves, and drawers can help keep your en suite organized and clutter-free, allowing you to easily access your essentials without sacrificing style.
Storage is another important consideration. Make sure you have enough space for toiletries, towels, and other essentials. Built-in cabinets and shelves can help keep your en suite organized and clutter-free. Additionally, consider incorporating features such as a linen closet or a dedicated space for laundry to further enhance the functionality of your en suite. The goal is to create a space that not only looks beautiful but also serves your practical needs, making your daily routines more efficient and enjoyable.
Choose the Right Fixtures and Finishes
The fixtures and finishes you choose for your en suite can have a big impact on its overall look and feel. From sleek, modern designs to classic, traditional styles, there are countless options to suit your taste. When selecting fixtures, consider both form and function. You'll want fixtures that are not only stylish but also durable and easy to maintain. For example, opting for high-quality faucets and showerheads can enhance the overall experience while ensuring longevity. Similarly, choose finishes that complement the rest of your bedroom and create a cohesive aesthetic. The right combination of colors, textures, and materials can elevate your en suite, making it a standout feature in your home.
Additionally, don't overlook the importance of lighting in your en suite design. Proper lighting can enhance the functionality of the space while also creating a warm and inviting atmosphere. Consider incorporating a mix of ambient, task, and accent lighting to achieve the perfect balance. For instance, installing dimmable lights can allow you to adjust the brightness based on your needs, whether you're getting ready for the day or winding down in the evening. Furthermore, adding decorative elements such as mirrors can help reflect light and create a sense of openness, making your en suite feel more spacious and airy.
Final Thoughts
Understanding what an en suite really means can help you appreciate the value and benefits it brings to a home. Whether you're considering adding an en suite to your current home or looking for a property with this feature, knowing the ins and outs of en suite living can guide your decisions. From increased privacy and convenience to enhanced comfort and luxury, an en suite offers a range of advantages that make it a desirable addition to any home. With careful planning and thoughtful design, you can create an en suite that perfectly suits your needs and enhances your living experience.
Ultimately, the en suite is more than just a bathroom; it is a personal sanctuary that reflects your style and enhances your quality of life. By investing in this feature, you are not only improving your home but also creating a space that promotes relaxation, comfort, and well-being. As you embark on your journey to design or find the perfect en suite, remember to prioritize your needs and preferences, ensuring that the space truly feels like your own.
Quick facts
Why do they call it an en suite?
An en suite is called such because it means 'in sequence' in French, referring to a bathroom directly attached to a bedroom.
What is the literal translation of en suite?
The literal translation of 'en suite' from French is 'in sequence' or 'as a set,' indicating its connection to an adjoining bedroom.
What is the difference between an ensuite and a bathroom?
An ensuite is a private bathroom attached to a bedroom, while a bathroom can be a standalone facility used by multiple people in the household.
What do Americans call an en suite?
In the United States, an en suite is often called a master bathroom or attached bathroom.
Can an en suite be just a toilet?
Yes, an en suite can consist of just a toilet and sink, though many include a full set of bathroom facilities.
What is a jack and jill bathroom?
A Jack and Jill bathroom is a shared bathroom accessible from two separate bedrooms. It is designed for convenience and often includes double sinks.

Anirudh Atodaria
Software Engineer at Spoken
Anirudh is a software engineer at Spoken. He enjoys learning new things and solving complex problems. He takes pride in making others lives easier through innovative technology solutions. While he spends most of his time immersed in coding and tech, he tries to touch some grass occasionally.
Read more

